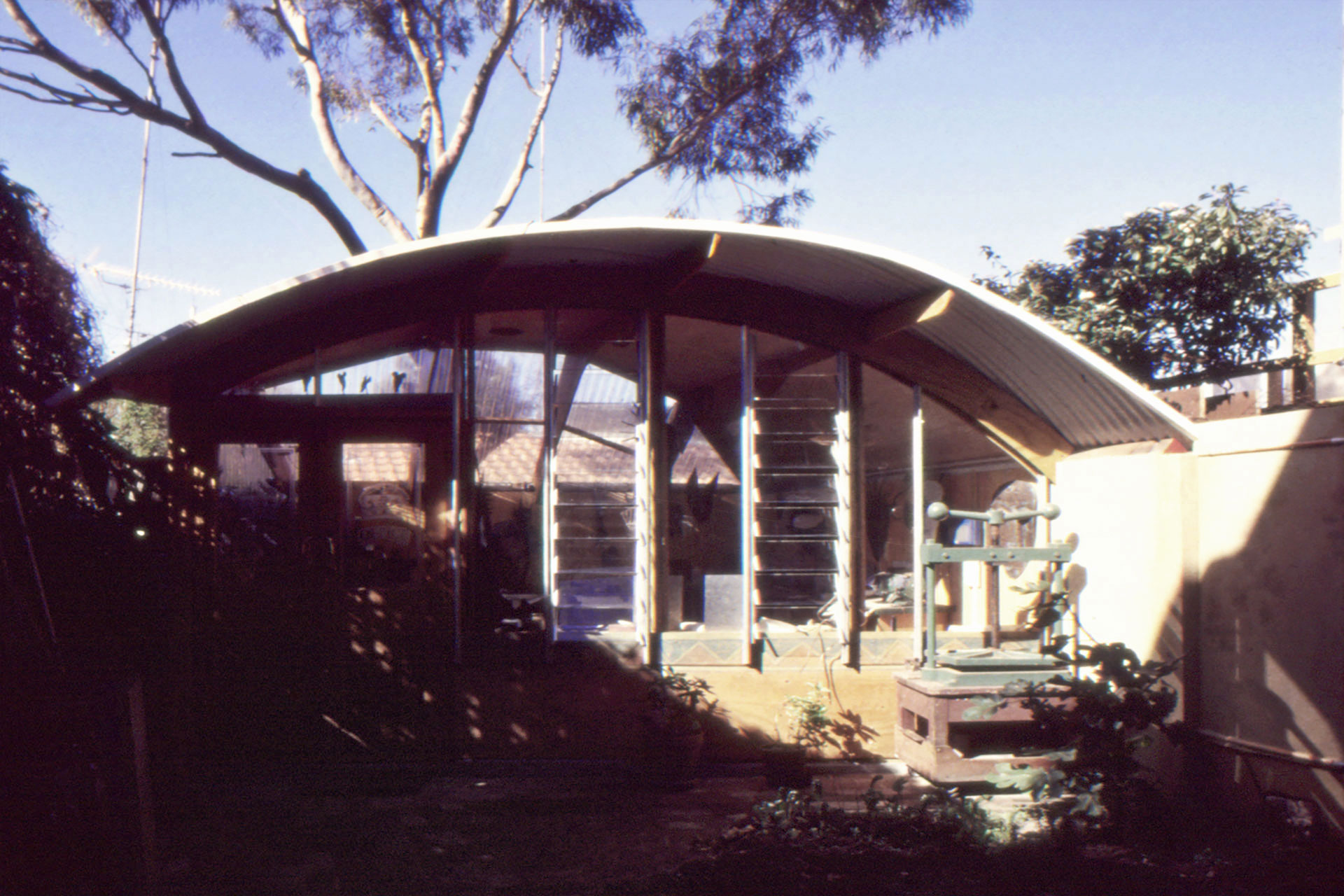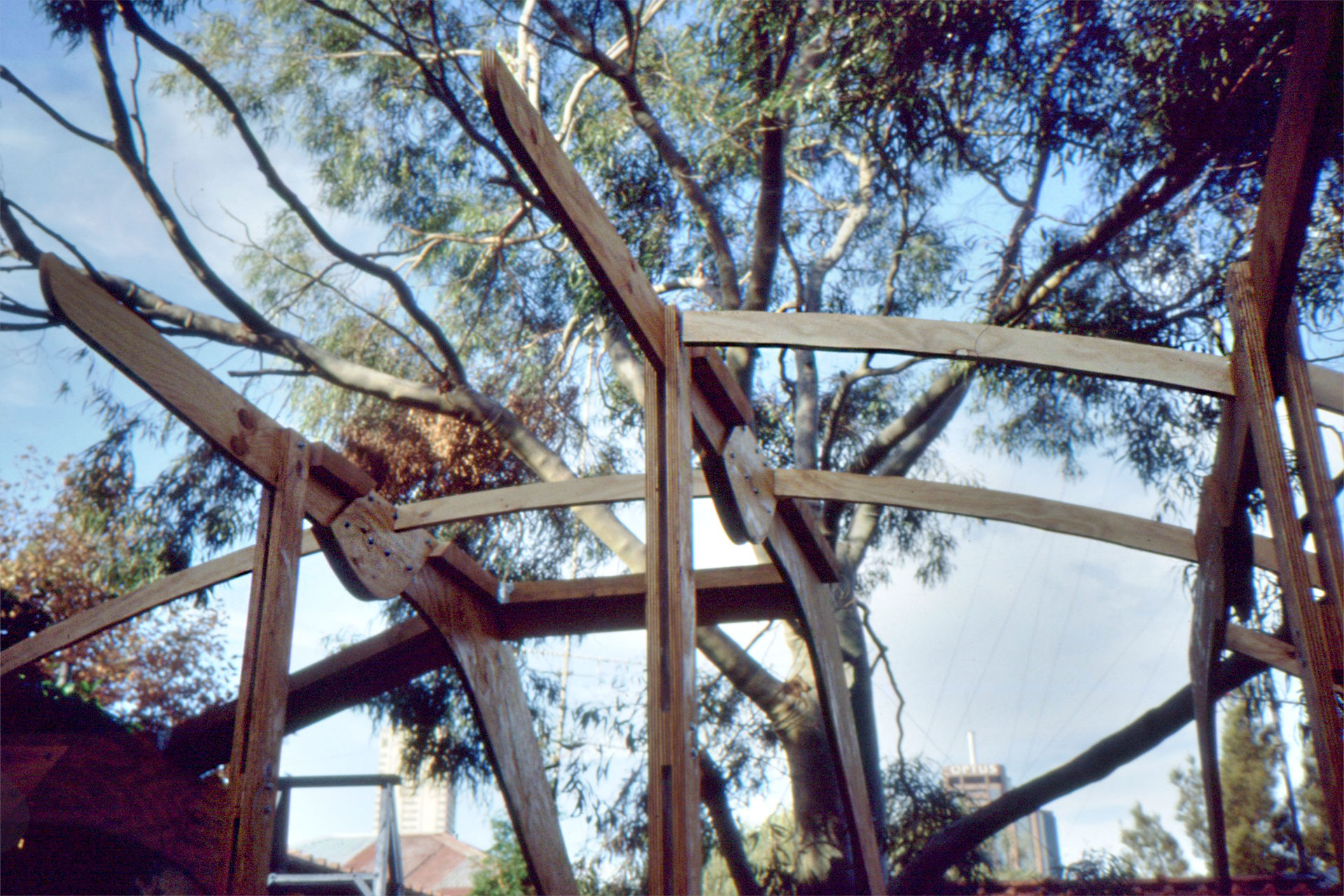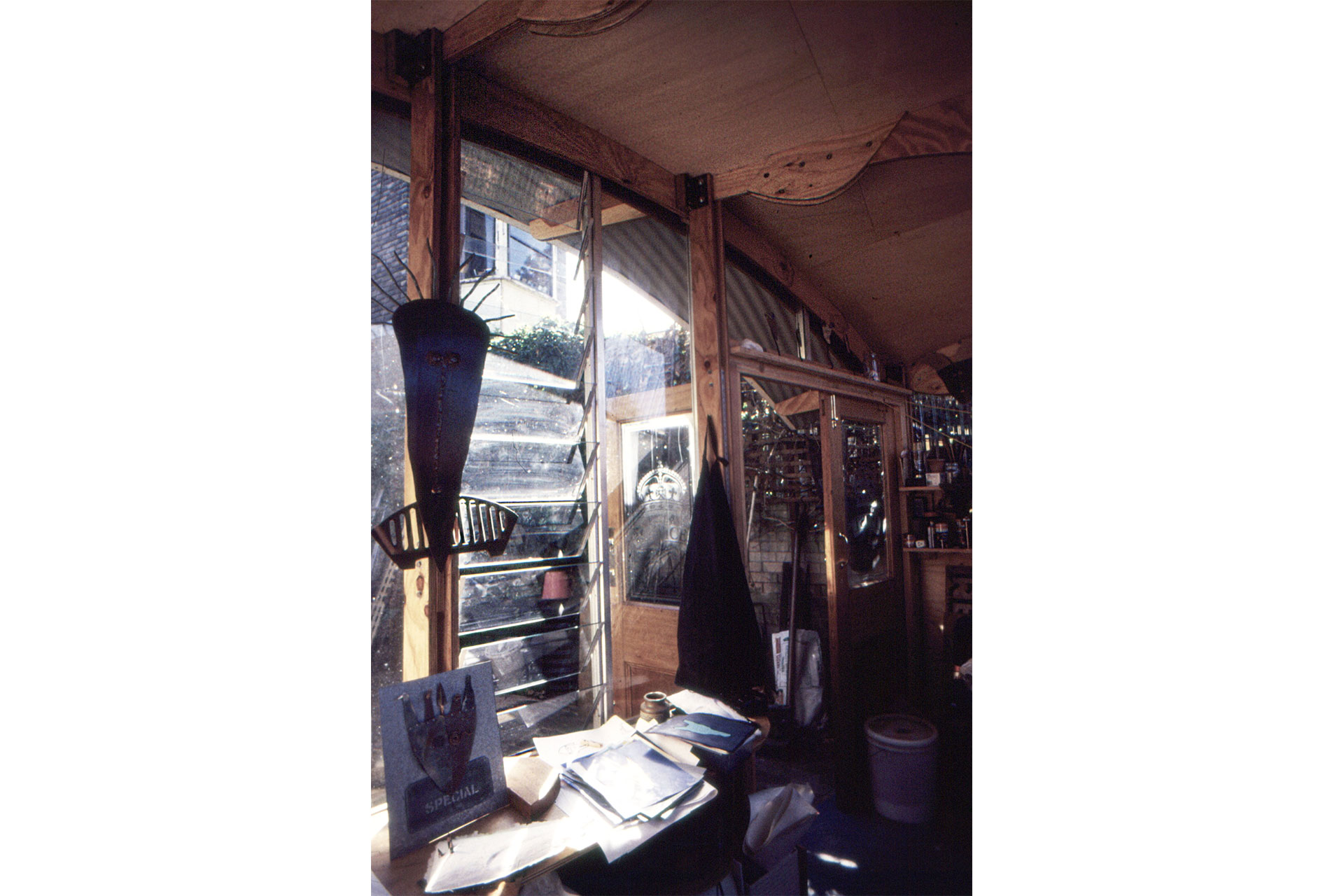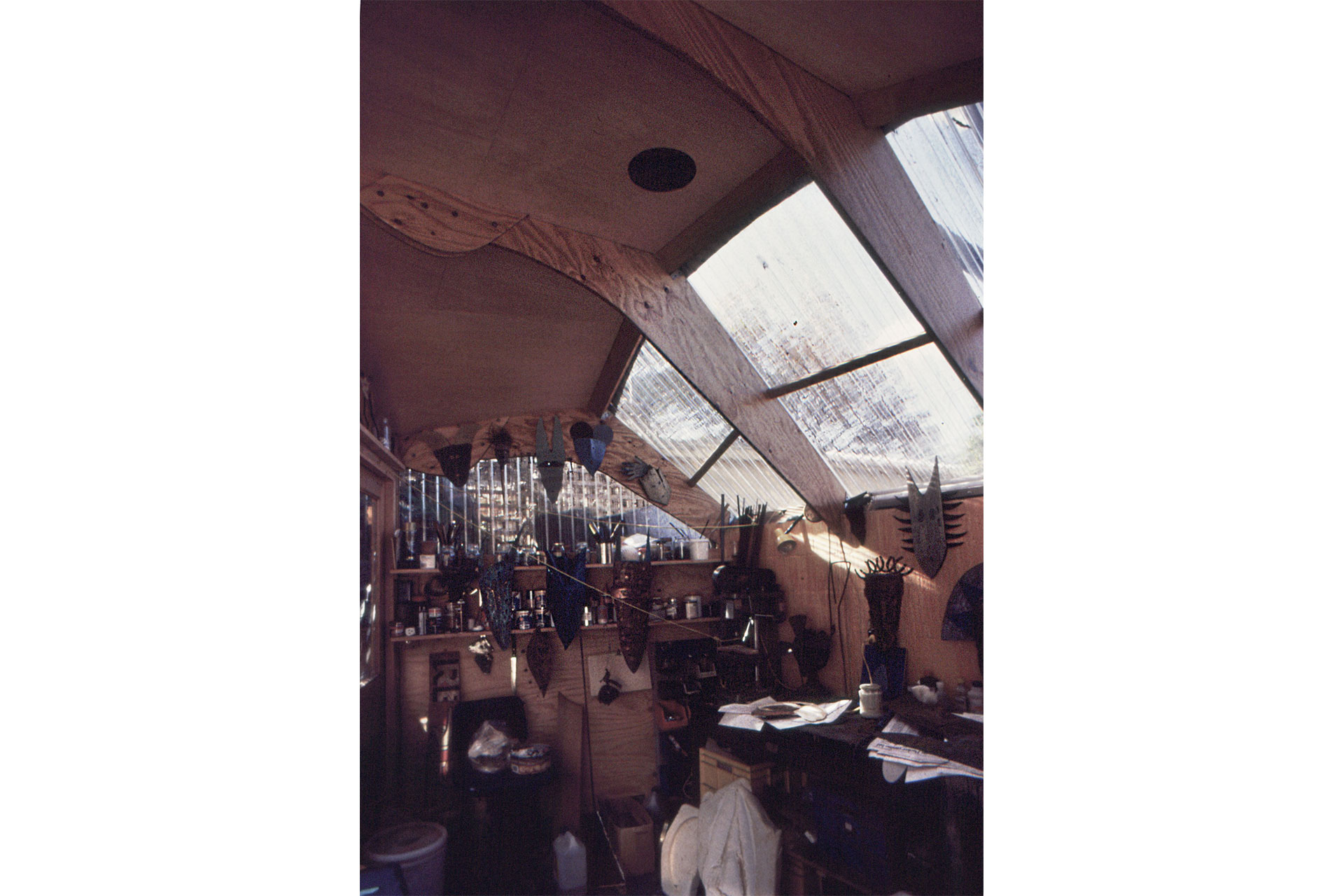Artist's Studio Waverton
Location: Waverton NSW
Designed: 1992
Building Type: Plywood Structure
This is a very small studio for an artist in her backyard of a typical Sydney terrace house. Council regulations necessitated 45° roof angle setbacks to all boundaries. Our response was to provide such an envelope and incorporate clerestory lighting along the near boundary. Balancing light is admitted from the backyard and covered with a plywood linear corrugated iron canopy.





